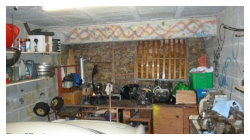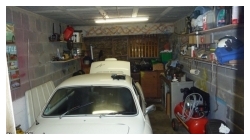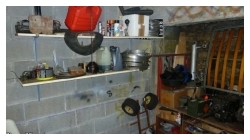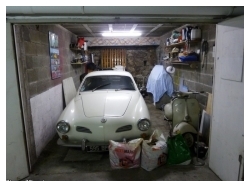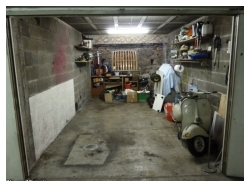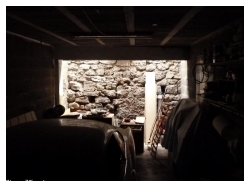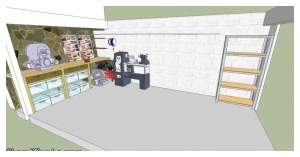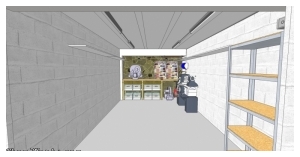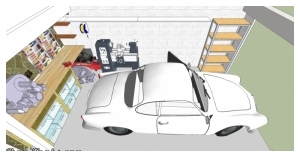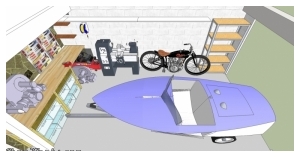Posted on 14/07/2011 at 01:08
Workshop : Garage Project
 I'm tinkering around this garage for more than 15 years now...
I'm tinkering around this garage for more than 15 years now...The bare concrete floor is greasy due to the oil and braking fluid spilled all those years ; since the concrete absorbs the fluids, it un-cleanable. The floor and block walls produce fine dust, the shelves on the walls are about to collapse, lighting is way insufficient, electrical installation is disaster waiting to happen...
Anyway, if I want to be able to work here in good conditions, it's high time I give it a complete overhaul.
As would Murtaugh say in Lethal weapon : "I'm too old for this shit".
Pros :
- Surface of the garage is a bit above average : 17m2 (183 sq. ft.)
- Same level as the street, no ramp : good thing for the dropped KG and the Albatross' trailer.
- Natural light source at the back of the garage : as the garage is located right below the parking, large windows at the back bring some sunlight down there, as well as some additional room to store stuff.
- Electricity is available.
- 5 minutes walking from my place.
- Basement level (underground), below a residential building : that's a limitation for noise, and spray paint/kärcher use are just a no-no ...
- The bitumen of the building's parking is right above my garage's roof : in mid-summer, it turns into a natural oven!
- Neighbors : a bunch of old people live in this building, and have organised a sort of militia in the basement, taking turns... As soon as I make some noise or dust, they're on my back. I hope someday I'll have a place without any neighbors...

- No water inlet/outlet.
- Walls made of 5cm (2 inches) blocks ; it's difficult to fix anything really sturdy (I'm thinking shelves).
OK, that's far from the perfect place, but hey... It's not like I have the choice.
The project : Solutions / optimisation of room :
As usual, Sketchup is my best friend here to organize/layout everything.- White paint on walls and roof : more light and less dust.
- Lightgray paint on the floor : easy to clean, no more concrete dust. But painting on that oily surface will be tough...
- One long shelf on each side, almost as long as the garage itself, with many angle brackets. The shelves being more than 185cm high, I can easily walk below.
- A 5 shelves rack near the entrance. I'll buy it from Castorama (your "Home Depot") : see here. 90x40cm, height 180cm, heavy duty (supposed to handle 80kg per shelf - I doubt it though).
- Home made workbench, wooden structure. Since the floor is far from being flat, I'll handle the variations. Four drawers below the countertop (actually, wooden crates 40x60x15cm from Castorama as well see here).
- The air compressor will be hidden below the workbench. Not an ideal situation for tis ventilation, but I'll be able to take it out if it has to run permanently. Winding drum for the compressed air hose right above the compressor.
- Brand new electric circuit matching safety standards, with proper circuits breakers, 2 electric outlets near the workbench, another one close to the door.
- Four 1.20m fluorescent lights on the roof, plus three 150w halogen lights above the workbench.
That's it, that's the project right now... Gotta get my hands dirty now!
1


